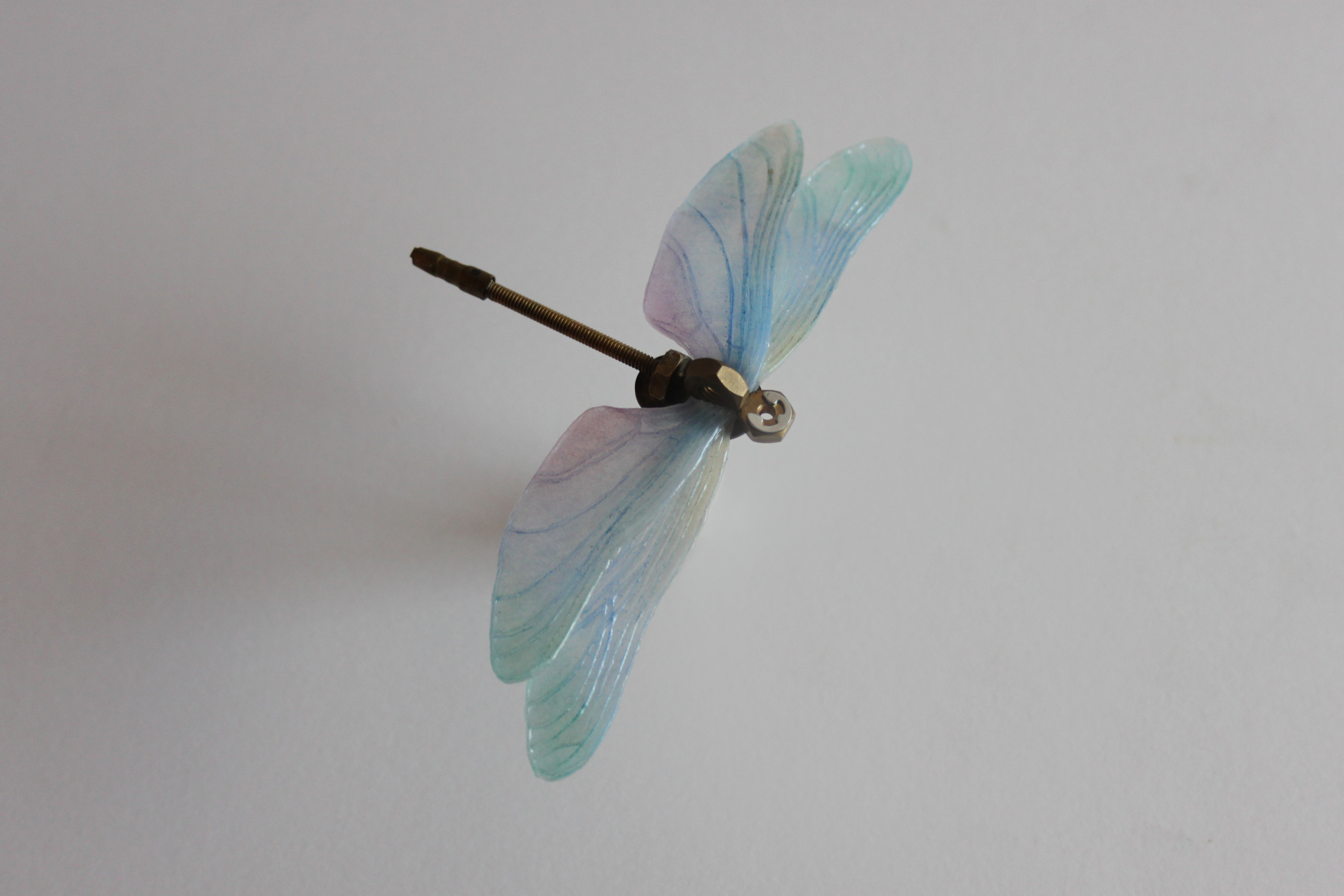Stand for Loewe 2018
BACKYARD OF ESSENCES
Bring East to West
Loewe represents the best expression of sensibility and experience. It is the one of the fashion houses that has best adapted to changes for the last three centuries. Being able to maintain their image and quality linked to the Spanish culture.
For this reason, the scenography proposal for the stand of Loewe is sensorial and realistic. In the same environment, the craft and nature of Spain are mixed with the architecture and ritual process of the culture of Japan.
You might be thinking, why Japan? Because, it is one of the world’s largest markets of Loewe. Besides, Japan is a country with traditional and ritual values as well as Loewe, which has his own values deeply rooted in their brand and image.
- The sensorial dimension:
The main idea for this space of Loewe is to bring the East to the West through the senses. And, above all to strengthen the presence of the “Andalusian patio” that pretends to develop and consolidate the vital senses of Loewe which are the touch and smell.
On the one hand, the sense of smell is developed by the vertical garden of the Andalusian patio. There, the perfume of plants produces aromas of the Spanish live and magic. In this garden, the viewer could see the ingredients present in the Loewe perfumes. For example, the mandarin and the Egyptian jasmine would be the ingredients for the Loewe Woman 001 presentation.
On the other hand, the sense of touch is consolidated with the use of different textures through the space. For example, when we mix an earthy floor (Spanish craft symbol that transmits warmth) with a white marble floor (Spanish light symbol that provides freshness).
- The formal dimension:
This scenography is designed for the enjoyment of the viewer. For this reason, there are exclusive environments that invite the visitor to enter and move through the world’s perfumes of Loewe, from a dedicated Japanese house to a typically Spanish backyard.
The proposal space is composed of the following main elements:
- The typically Japanese Kōshi related with the facade of La Tourette convent of Le Corbusier and Iannis Xenakis.
- The Toriniwa hallway of the Japanese culture provides a meditation and concentration atmosphere.
- The Shōji textil screens permit lightning effects from side to side of the space.
- The water connects the Japanese house with the Andalusian patio. This is the main element that invites the visitor to follow the route of the space.
- The Andalusian patio characterized by the hanging plants that contribute to the idea of idyllic garden.





I gotta favorite this web site it seems handy very helpful
Spot on with this write-up, I really believe that this
web site needs far more attention. I’ll probably be returning to read through more, thanks for the advice!